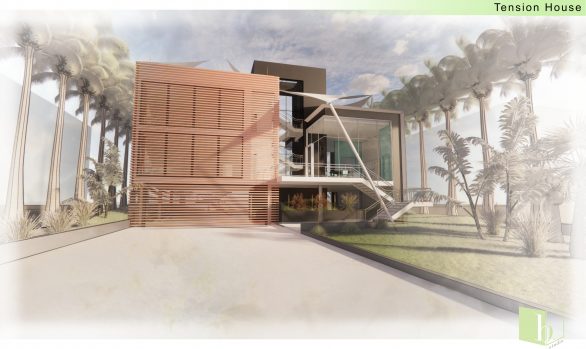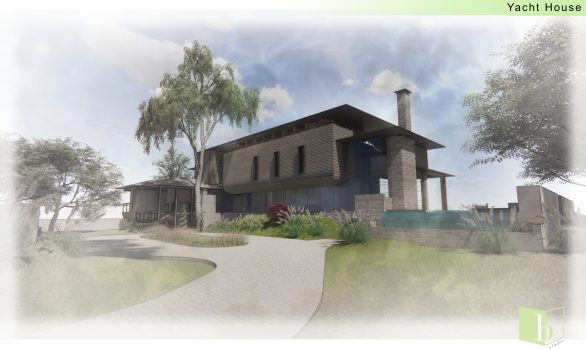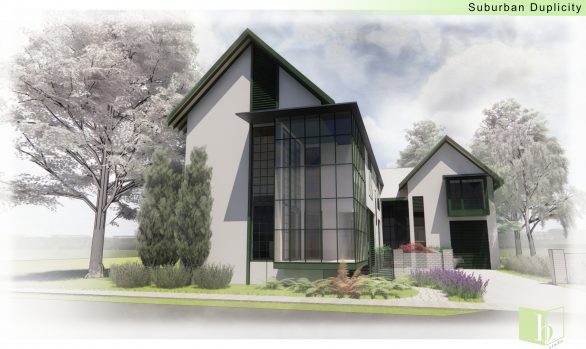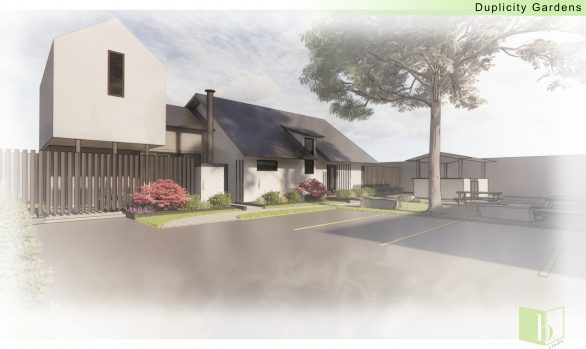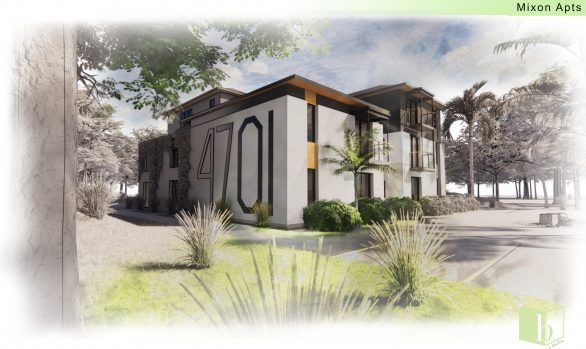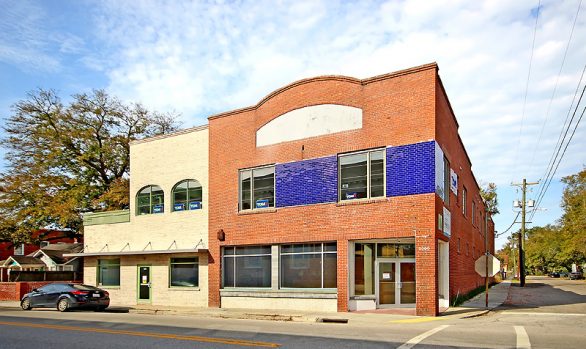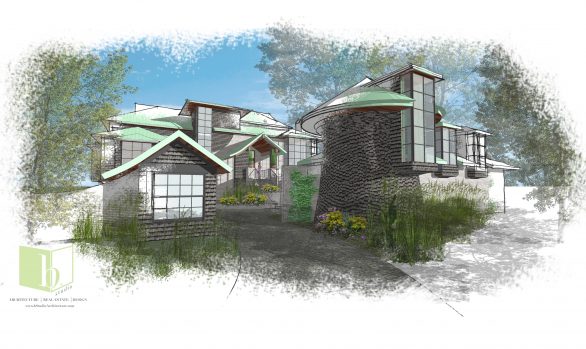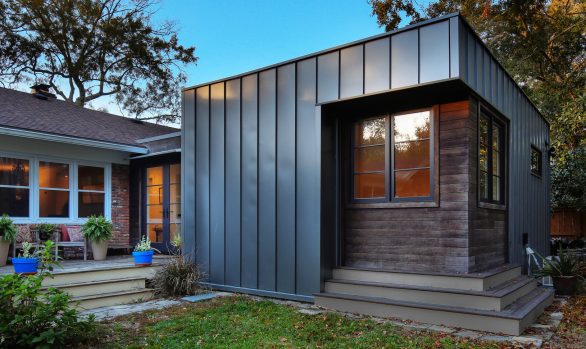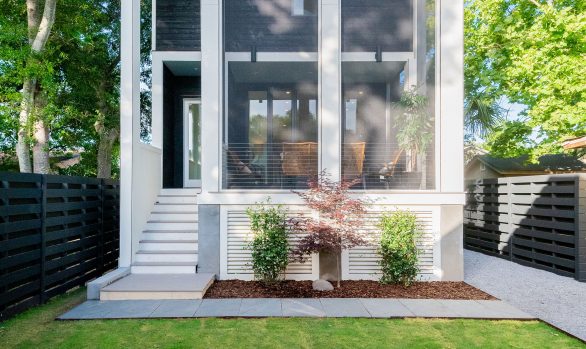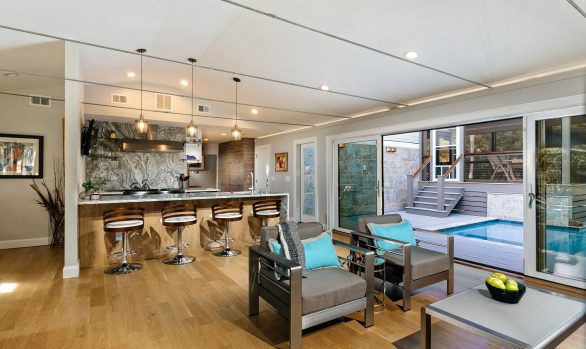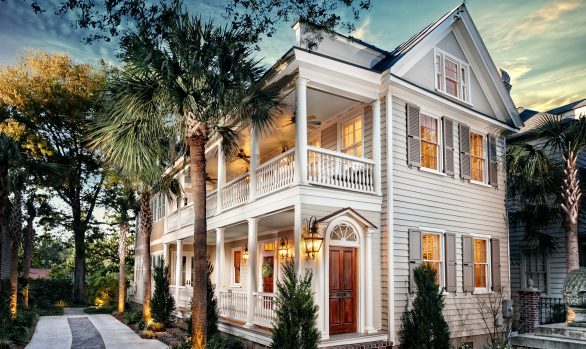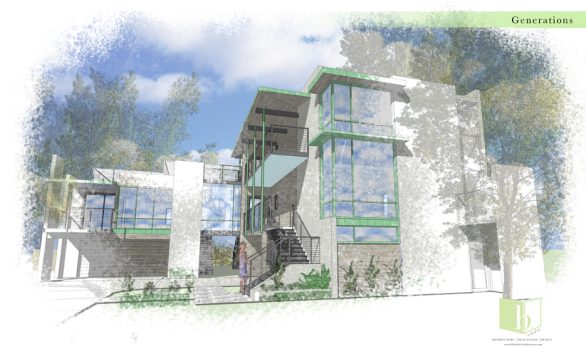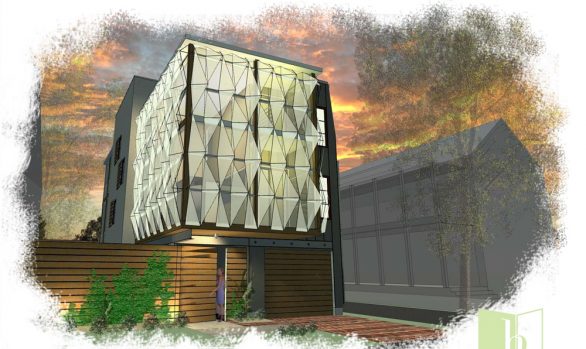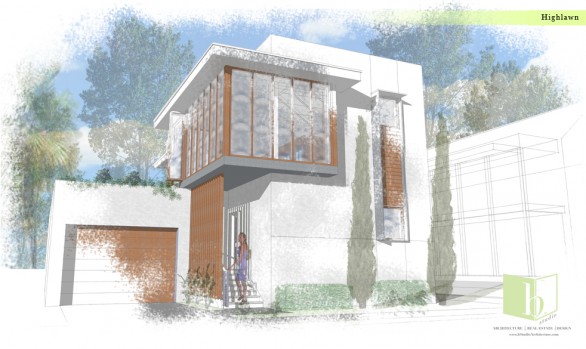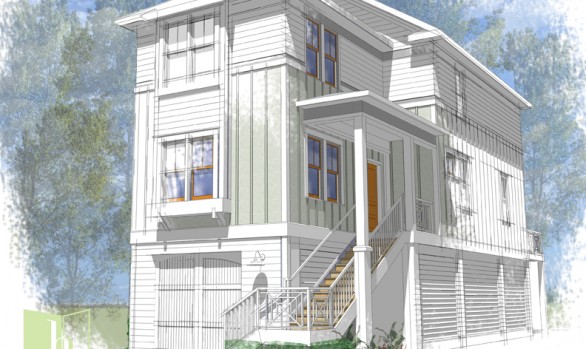Duplicity Gardens A
ResidentialCustom Duplex Homes
Shifting the suburban development model towards density and new urbanism are the core concepts in Duplicity Gardens – modern multi-family residential homes and rentals. Gardens, courtyards, and landscape screening create private spaces for the residents to retreat to their own intimate world. Operable glass doors, walls, and windows transition to private courtyard and garden spaces – bridging the space between interior and exterior living when open or bringing light and transparency when closed. The homes are nestled into a larger – open landscape filled with local vegetation and features such as tables for outdoor dining, clubhouse for recreational activities, and pool. Plans for the homes are designed to maximize efficiency and density of the site – utilizing vaulted forms and high ceilings for the primary living spaces allows for better quality of light and comfort within the spaces. Simple forms, materials, and colors give the homes a modern minimal palette with thoughtful design qualities. A-symmetrical shifts between the plans and elevations separate the homes as individual residences while still being part of one cohesive building.
https://www.houzz.com/hznb/projects/duplicity-gardens-a-pj-vj~7227672

