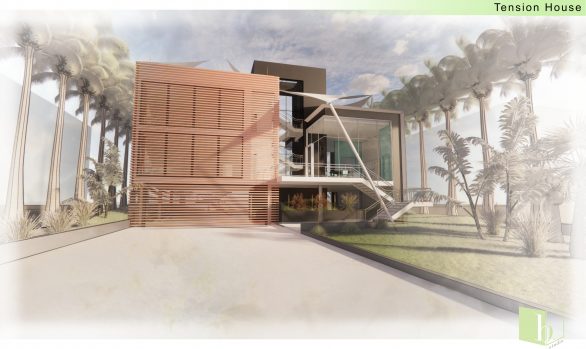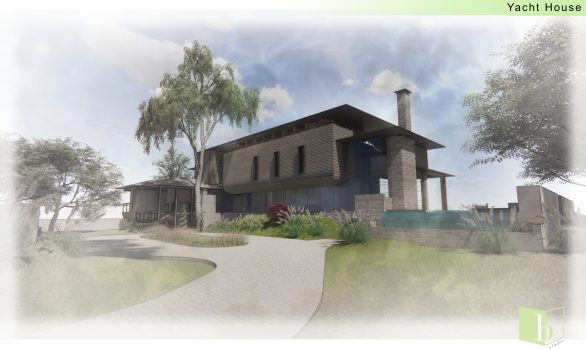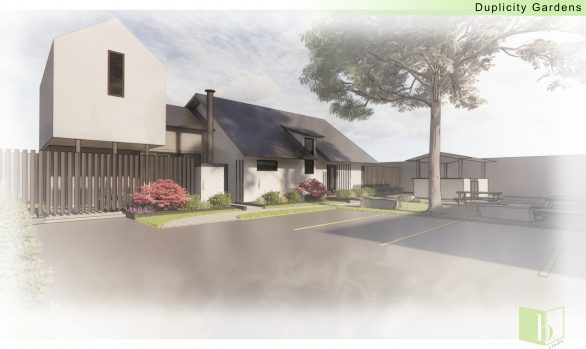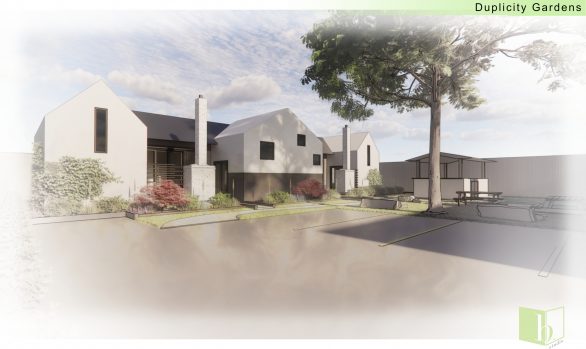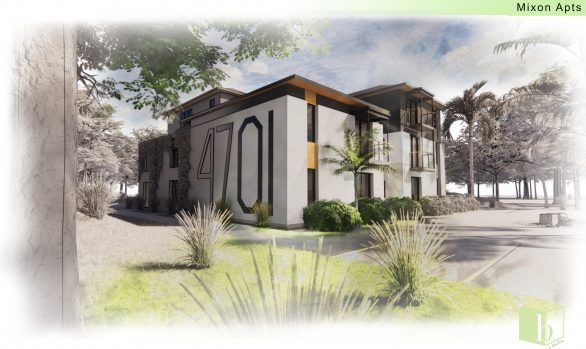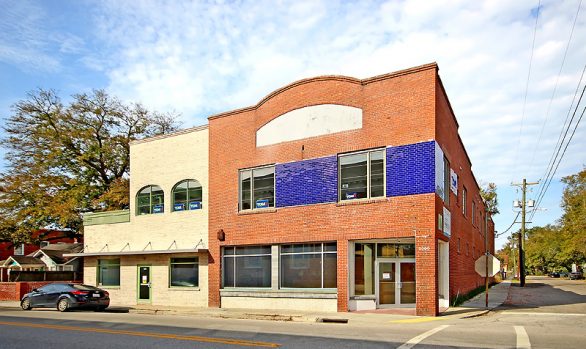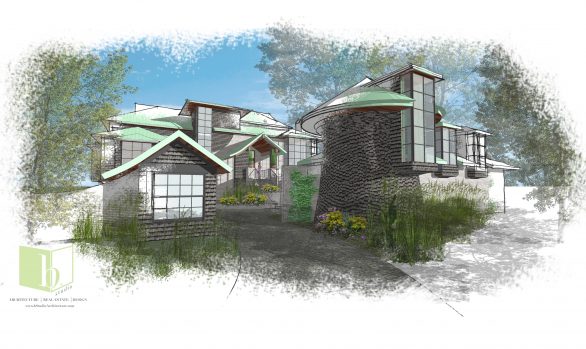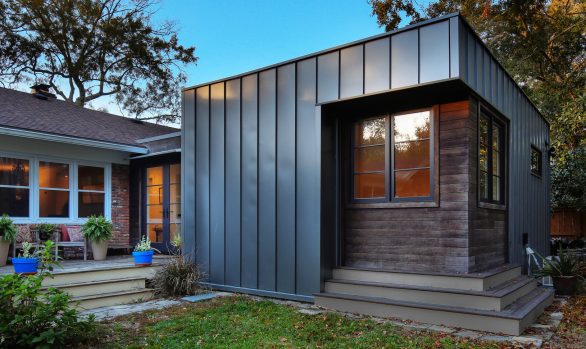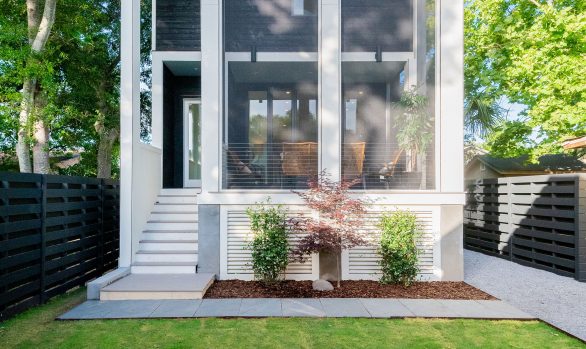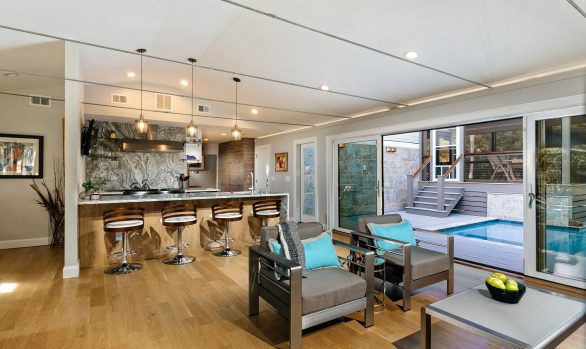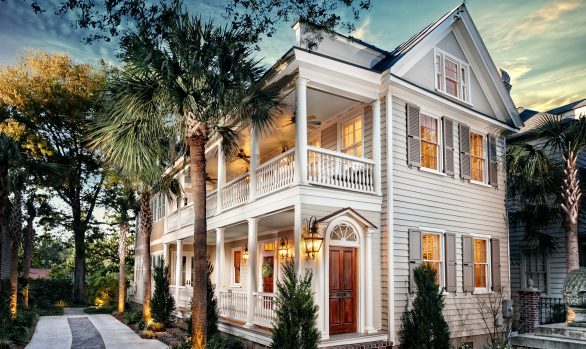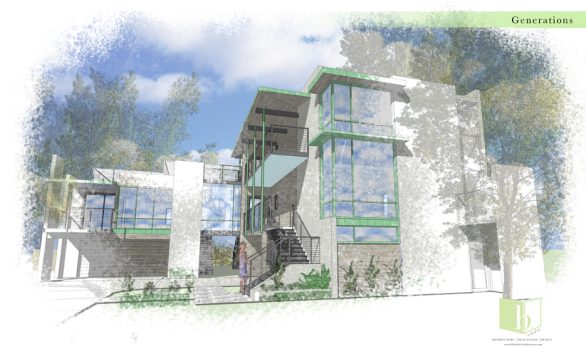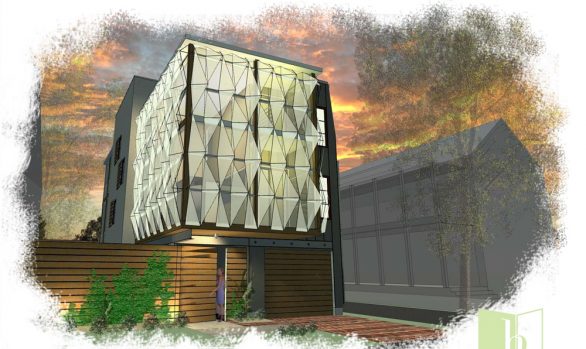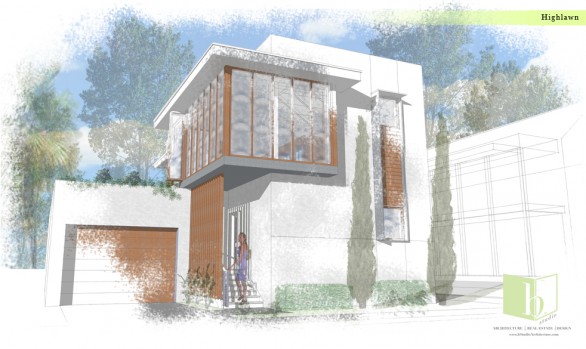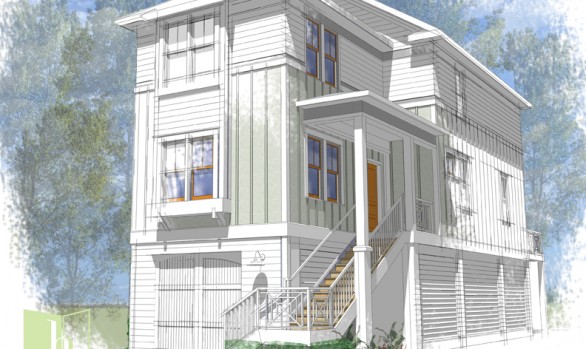Suburban Duplicity
ResidentialCustom Duplex Homes
Shifting the suburban development model towards density and new urbanism are the core concepts in Suburban Duplicity – transitional multi-family residential homes and rentals. Plans for the homes are designed to maximize efficiency and density of the site – utilizing vaulted forms and high ceilings for the primary living spaces allows for better quality of light and comfort within the spaces. Simple forms, materials, and colors give the homes a modern minimal palette with thoughtful design qualities. A-symmetrical shifts between the plans and elevations separate the homes as individual residences while still being part of one cohesive structure. One unit features a large, double-height screen porch that floats delicately above the landscape at the entrance, while the second unit features a spacious outdoor deck and patio in the rear. A central courtyard highlights the entrance to both homes and features lush landscaping with a pedestrian path weaving residents between street and home. Screen walls break up the homes facade with subtle textures and disguise the garage locations. Historic elements like rafter tails and principles of proportion combine with contemporary forms and details to create a bridge between traditional and modern.
https://www.houzz.com/hznb/projects/suburban-duplicity-pj-vj~7227711

